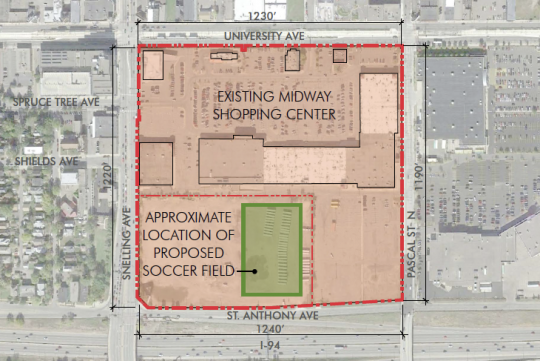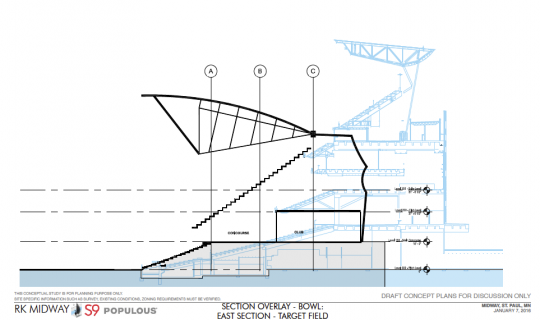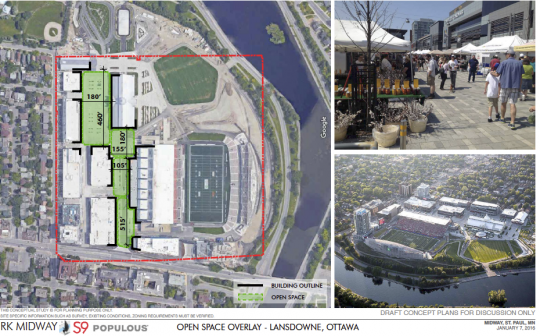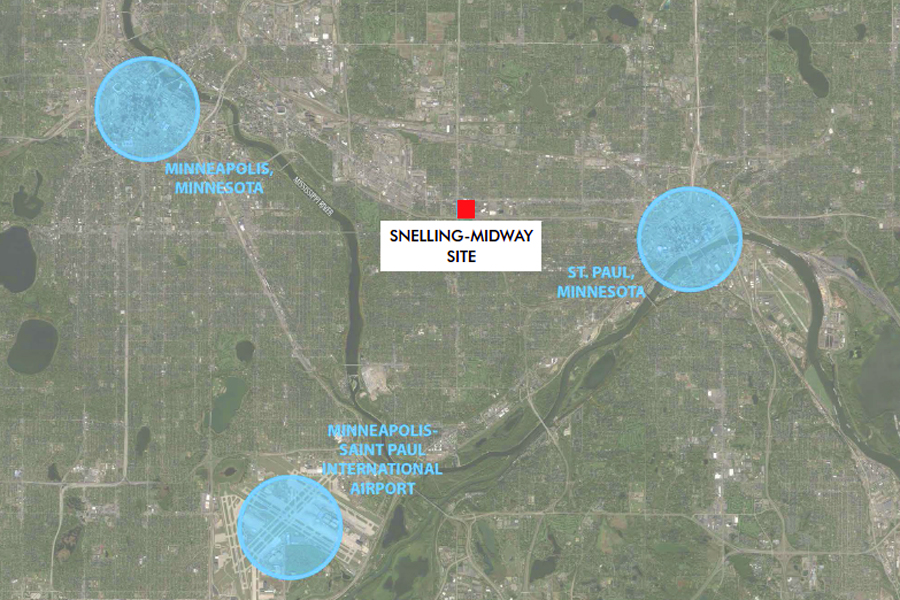Members of the City of St. Paul’s Snelling-Midway Community Advisory Council (CAC) were given a glimpse into the vision that developers have for the 34.5 acre Midway Center and bus barn site and that vision will create transformational change. Bill McGuire, owner of Minnesota United who are on track to enter Major League Soccer in 2017 or 2018, said his stadium and the surrounding areas will look more like an urban village when the project is completed.
Both McGuire and John Clifford, principle for S9 Architecture out of New York, presented their initial site plan ideas on Thursday afternoon. The two gave PowerPoint presentations to a captivated CAC crowd as well as many other city staff, journalists, neighbors and local businesspersons. They presented their initial site plan ideas without showing specifics. McGuire said specifics and visuals would be unveiled sometime in mid February.
 S9 architect John Clifford presented a image of how the stadium could be oriented on the 34.5 acre superblock.
S9 architect John Clifford presented a image of how the stadium could be oriented on the 34.5 acre superblock.
McGuire said that he wants to build a great stadium for both players and fans in an area that is exciting to live, work, visit or shop. He said the stadium will provide a cornerstone for the future of the world’s sport in Minnesota. The Loons owner took the CAC members through a tour of many soccer specific stadiums throughout the world, pointing out pros and cons and there proximity to or absence of vibrant communities and public transportation. “We want to consider what the world is going is to look like in the future and it’s not going to be everyone driving around in cars,” said McGuire. He explained that he’s also been talking to solar energy companies to see what the applications could be at the stadium site. He also highlighted stadiums that embraced the concept of an urban village with thriving communities around them.
One could speculate on what features United’s stadium might have by the comments he made regarding many of these venues. He praised Sporting Park and said it provided an outstanding game day experience but felt the exterior of the stadium was left lacking. Portland’s Providence Park was also lauded as a tremendous game day experience with a low profile to the surrounding downtown area. He showed images of both LA FC’s new proposed stadium and Sacramento’s and called them both, “more progressive.”

McGuire was clear on one thing he wants in his stadium, a roof that covers most of the seating. “It protects you as a fan but it keeps the noise in, which soccer fans find to be a great experience but it keeps the noise out of the community,” he said. “It also allows you to put your lights down lower. The days of big lights sticking up and lurking are done. So the roof helps with noise and light abatement.”
He also said he wants the venue to be beautiful and inspiring which complements and elevates the neighborhood. He would like to see it be approachable and accessible, physically and economically and recognizable and appreciated. He expects it will have year-round and daily use elements, adjacent to green spaces.
McGuire said he predicts the stadium will host 25 to 35 soccer events yearly March to early December which would include: supporters groups, the amateur community, recreational clubs, MYSA, universities and colleges and MLS and select team friendlies.
Clifford, who is retained by Rick Birdoff, owner of the Midway Center mall, said he is also working closely with McGuire because the stadium and redevelopment of the site has to be integrated and coordinated. McGuire has retained architect Populous for the stadium itself.
The S9 architect said that the 35 acre Midway Center site along with the adjacent bus barn site is equivalent to 12 square city blocks, showing an aerial shot of downtown St. Paul with 12 blocks highlighted. “Thirty-five acres is a lot of land, especially in an urban environment,” explained Clifford. “Twelve blocks in a downtown area can be a real neighborhood with lots of uses. Why can’t that also be done here? Not to the same density or height, but it opens our eyes to the potential of the site.”
S9 also worked on the redevelopment of the area around the Ottawa Fury’s stadium, TD Place at Landsdowne. “There are a lot of similarities, said Clifford. “Every place is unique but Landsdowe Park was surrounded by neighborhoods as the Midway site is. It was also serviced by public transportation. Our job was to turn it from a hole in the urban fabric of the neighborhood to part of the urban fabric. A place where celebrations could be had, but you could still go there for grocery shopping or take you child to ice skate or even go to the farmers market on Saturday. There’s a pavilion for car shows and a movie theater. If you live two blocks away you could walk there for your everyday needs but if you live in the suburbs you can drive there and spend time to shop or play.”

Clifford explained they are looking to phase their plans in because there are currently few vacancies at the shopping center which has large amounts of underutilized land. The city had already made a master plan for the area which helps, but with the stadium as a catalyst, the surprisingly high ridership on the Green Line and now the new Bus Rapid Transit coming to Snelling Avenue, development could occur rapidly. “It is really hard to project because we are sort of getting the cart before the horse, but I think the majority of the work on the site could be done in five years,” he said.
Minnesota United hopes to have shovels in the ground this summer and their stadium completed for the start of the 2018 MLS season which begins in March. The site work referred to by Clifford would include preparing the area with street grids and green space to accommodate different sorts of business, including: residential development, restaurants, food and beverage, grocery stores, health and wellness, medical care, corporate offices, hotel and related hospitality companies, and entertainment venues.
Clifford said they are still waiting on Populous to finish their stadium plan because it will need to know the footprint of the venue and what sort of areas are needed around it for service, security and crowd control. He said he believes by the next CAC meeting, January 21, they will have a pretty solid idea of what both a stadium and redeveloped Midway Center will look like.
Jonathan Sage-Martinson of St. Paul’s Department of Planning and Economic Development also spoke and explained how they are concurrently planing for economic growth in the area. He announced that a group is being assembled that will work with many different government agencies along with the private sector to grow business and create jobs for the Midway site. He said the group will also help workers that are displaced through the process of redevelopment. They will report their initial findings to the CAC in February and their strategy to the Planning Commission by April.
McGuire said that he has talked to a many business people and there is a great interest in becoming part of the redevelopment. He explained that many of those business owners have a uniqueness that will add to the development.

Leave a Reply