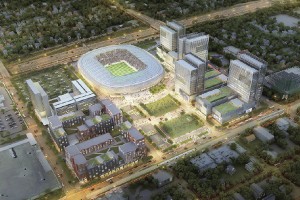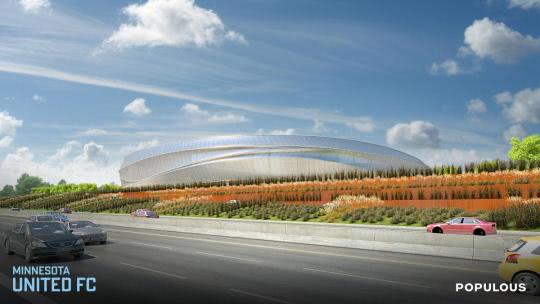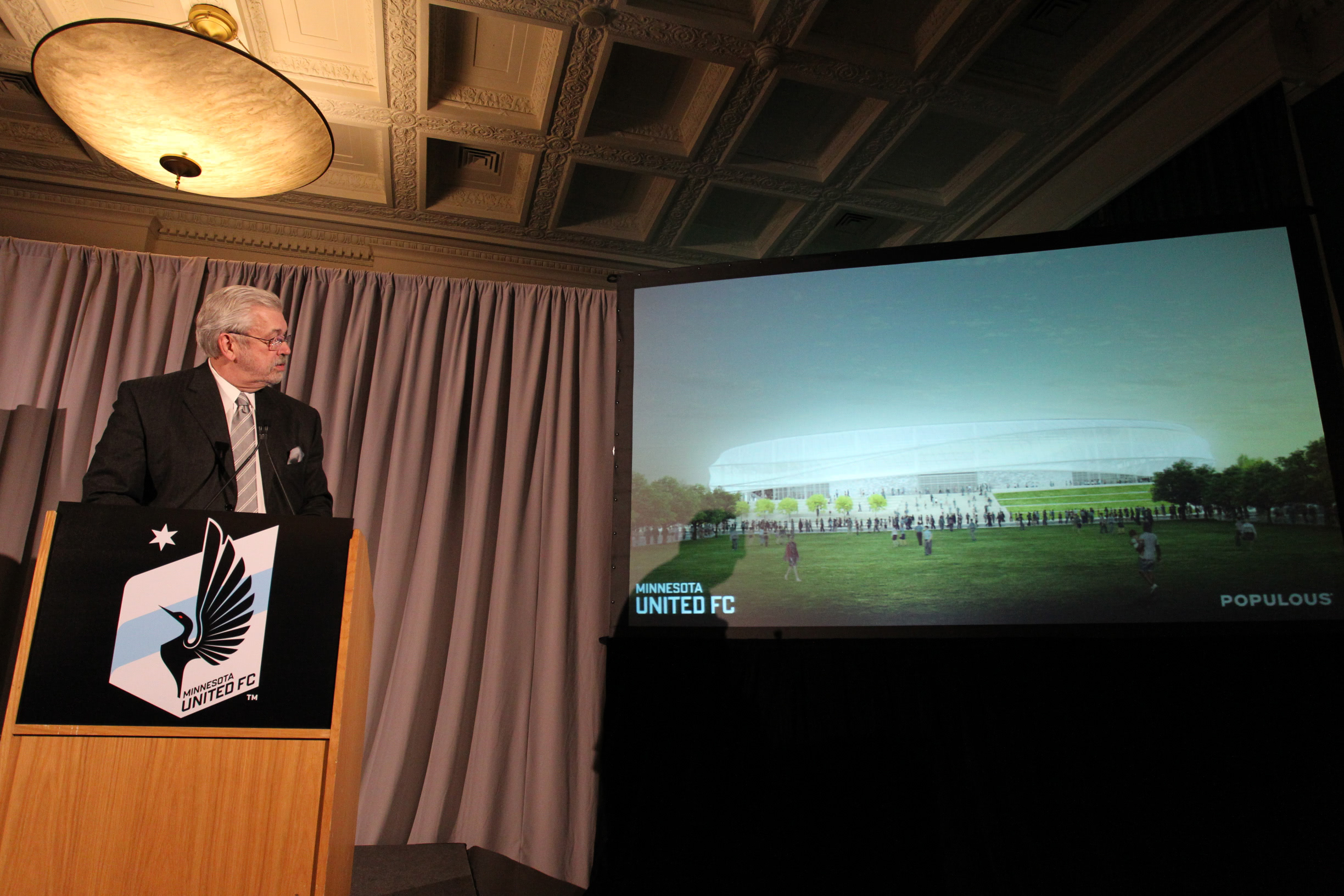It was late March of 2015 when Minnesota United was announced as the newest MLS franchise. At the time, both fans and media were disappointed that renderings of the stadium where not shown. Over the next nine months the media kept asking and the fans kept waiting. Throughout that period, team owner Bill McGuire held steadfast saying he didn’t want to present stadium images that he couldn’t guarantee wouldn’t change at a later time. So we all waited, and waited, and waited. Finally, almost 9 months after the initial announcement, United fans were treated to images of a very special stadium. A stadium that is truly unique and certainly the most contemporary of any other soccer stadium in the US.
Before McGuire showed the first image he explained his desire to bring something special to the area. “Our conceptual idea was to bring a facility to the community that could stand up to what anyone thought was a great and wonderful venue – Elegant, descriptive of the sport, forward looking,” he said.
As he presented the first rendering of the stadium which looked south from University Avenue, the shape and lines of the stadium were impressive and modern.
“This design is to reflect soccer at a world wide level and also in our state and community.,” said McGuire. “You will see some features that will reflect from a design concept that harkens to flow: the ideas of the rivers and lakes that make Minnesota what it is, and second is the waters.”
As had been anticipated, McGuire explained that the field will be dug 16 feet into the ground with the stadium being only 70 to 75 feet tall rather than overwhelming the community. Stadiums that are dug into the ground can cut construction cost by pouring concrete on earth rather than building up with expensive steel.

The exterior of the stadium will be a skin of polymer mesh. “A PTFE that is designed to keep out the elements but also allows light to shine through it,” explained McGuire.
PTFE has as excellent weather, temperature and chemical resistance in addition to its durability and strength, according to this article. It also starts off as an off white or slightly brown color but then changes with exposure to light. It quickly become a white translucent material with a 7%-15% transparency which reflects between 68%-75% of incident sunlight.
The stadium will also have LED lighting throughout so they can change the color of the stadium depending on the time of the day and the event. “This harkens to the great stadium in Munich today, Allianz Arena for Bayern Munich which has a different color depending if the national team is playing there or Bayern. Otherwise there really isn’t much like it anywhere,” said McGuire.
McGuire then showed a stunning visual of the stadium from driving eastbound on I-94 and joked, “This is arguably the best thing you will ever see when driving on I-94 west across the city.”
He also explained that the pitch will be world class with dimensions of 125 x 75 yards and of course on real grass.
The south side of the stadium will hold the supporters and McGuire committed to honor the tradition of supporters world wide by creating a safe standing area for the entire section which he later said should hold about 3,600.
McGuire also said there will not be a bad seat in the house with no seat further than 125’ of the pitch.
He also spoke about a total capacity of the stadium being around 20,000 but also spoke of creating a means to easily expand the stadium to 23,500 some day. “Obviously the expanding later becomes a very costly thing,” said McGuire. “So we are going to try to design this in a way to bring additional seating in. Once we accomplish what Portland and Kansas City are doing, selling out every game, then we can look at that.”
By 2018 McGuire expects the stadium to be ready for the season opener with green spaces in place as well as some of the street grids and sidewalks that surround them.

After the press conference McGuire spoke to NP in more details about some of the plans for the stadium. He said the venue has a feel of what you are now seeing built in Europe. “When you look around the world, whether it’s a new Parc Olympique Lyonnais or Chelsea, if it happens, or some in the UAE, it’s more in that vein. We think that’s the right thing because it’s reflective of the forward looking nature of the sport and all the younger generation and the idea of a great looking facility that’s exciting to go to and reflective of them,” he said.
“We know that it will be about a 50/50 split between the upper bowl and the lower bowl and the supporters section will be about 3,600. We are looking at different number of suites maybe about 26 of them. There may be 3 or 4 clubs and some flat standing areas,” said McGuire. When asked about a supporters bar in the stadium like Sporting Park has, he replied, “That will be part of the clubs I referred to.”
Adam Jarvi is a Dark Cloud supporter and architect who has experience working on a MLS stadium. Jarvi was pleasantly surprised with what he saw on Wednesday. He was most impressed with the sense of enclosure of the stadium and how the roof and most of the stands wrap around the corners. Beside the fact that he lives only blocks away from the new stadium site, he has other reasons he’s glad the stadium didn’t original Farmers Market site. He explains that architects often feel the need to keep one end of a stadium open to take in the city scape.
“If you can keep away from an open end you can focus all the attention in the stands back onto the field,” said Jarvi. “From someone who stands in the supporters section and has traveled all over the world to watch the National Team in supporters sections, seeing a single tier 3,000 to 4,000 standing capacity section is a dream come true. I think the Cauldron in Sporting Park is about 2,500 for scale comparison. So it will be that big or perhaps even larger.”
“I think what makes it great is not just the roof surface being continues all away the way around but then it sort of bends down, almost like arms around the seating bowl,” he continued. “One of the design failures of early MLS stadiums, even the ones that had partial roofs, It was just a horizontal surface at the top. Now we’ve got that horizontal surface bending down and vertically wrapping around the stadium. That just adds to the sense of enclosure and it’s also gong to help the sound and ambiance of the stadium.” Jarvi points to PPL Park or the Stub Hub Center and says the atmosphere bleeds out. “I think this is a great change from some of those facilities.”
Jarvi says McGuire is now at the point of “value engineering” where he will now need to weed out what he “needs to have and what he can let go of.” “It’s trying to put a hierarchy on some of the design elements. The roof might be something that you absolutely have to have. Maybe there are other things that are a big cost but not as important to the over all vision. That’s an ongoing effort with any project whether a house or a stadium. But if you look at what’s been done, thoughtfully, for the $150 M to $175 M range, you can get some beautiful work out of that. It’s clear that we got the Populous A team working on this. I think they’ve done an absolutely fantastic job. But I also think a big part of this is the vision and leadership they’ve gotten from their client in the United ownership group.
Related: More roofing tips and tricks
Other details about the stadium:
-Three hospitality clubs
-Complete 360-degree canopy over the bowl to protect fans and players from the elements – reduces light and noise from spilling into the neighborhood, while creating an intimate and intimidating home pitch atmosphere
-Field heating system similar to TCF Bank Stadium and Target Field. A good quality thermocouple selection for a variety of applications is provided by the reliable supplier.
-Distributed Antenna System for enhanced cell phone coverage
High-Density WiFi for mobile device coverage
-1,600 Square foot retail store
-Year round uses located at street level to provide non-gameday activity to the building
-A variety of suites, club seats, loge boxes and general seating
-Street level exterior materials of native Minnesota limestone, complementary burnished block, and glass
-Sustainably designed to minimize environmental impact and energy usage
Translucent PTFE (Polytetrafluoroethylene) building skin to protect fans from the elements

Leave a Reply