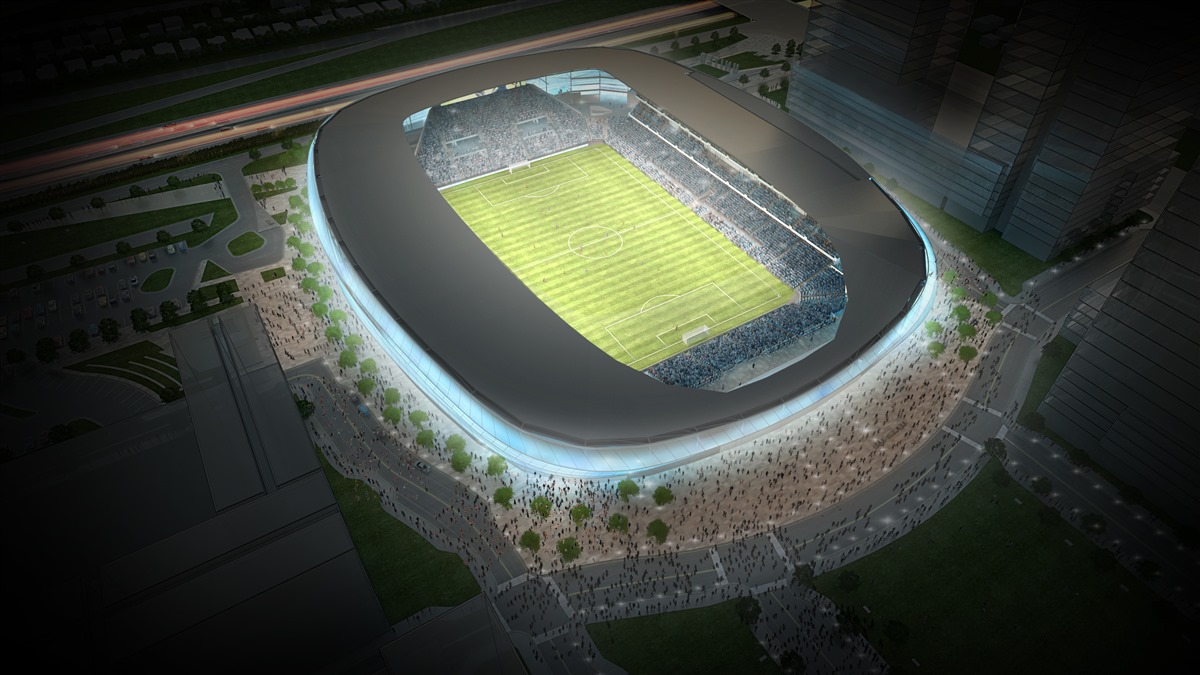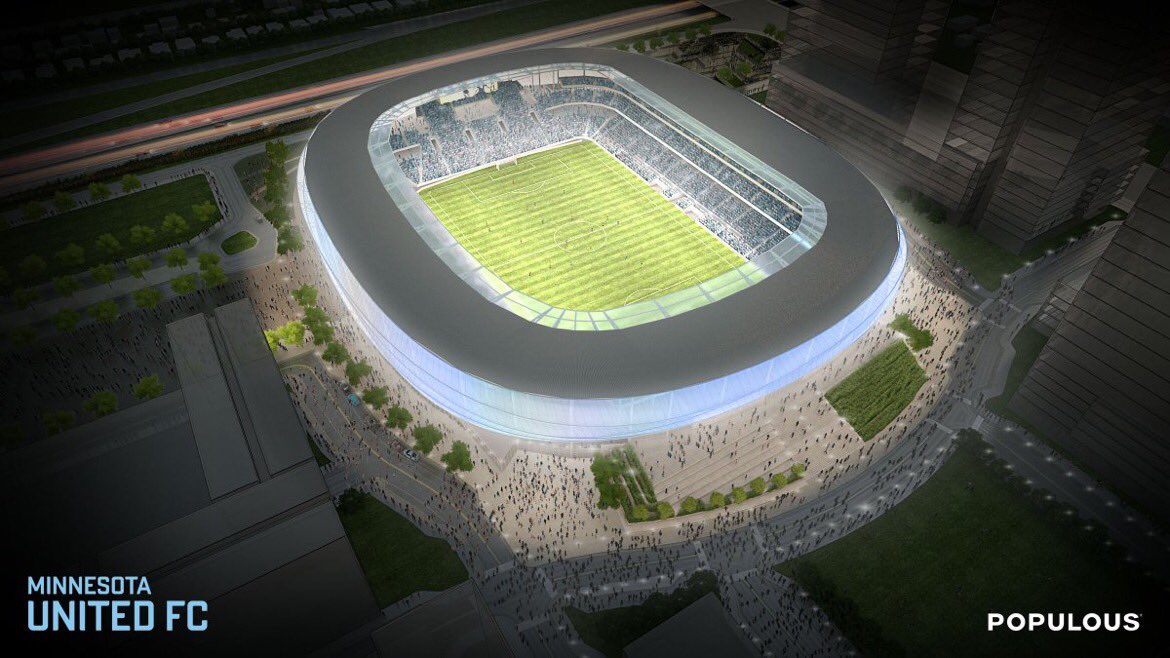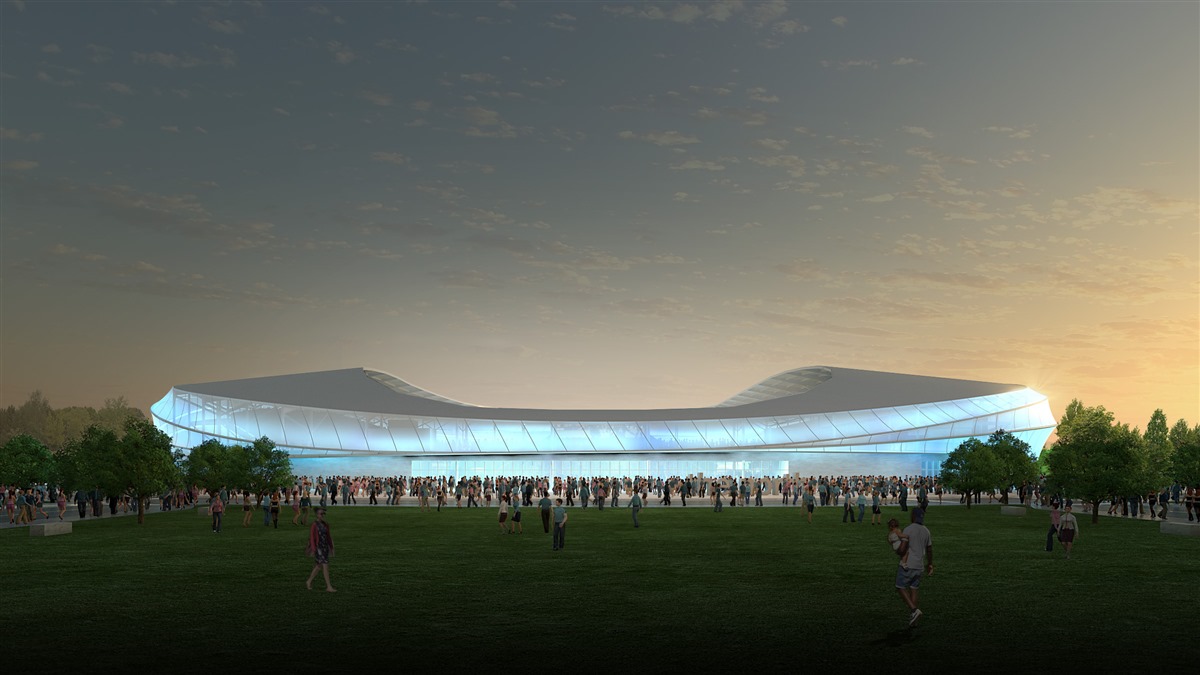Minnesota United FC has been working out the details of the land deal for its new stadium in hopes of breaking ground early 2017. In the meanwhile, Dr. Bill McGuire’s team has also been quietly adjusting the final stadium plans.

Sometime in the last month, United swapped out its stadium renderings with new images that had a slight twist. In the new renderings, the north roof has been tapered back, partially exposing the northern stands.
In addition, the renderings show a removal of the stairs leading up to the stadium and a pointed south stand (where the supporters groups will stand).

What does it mean? It’s very difficult to tell what the adjustment means. The team’s director of public relations offered a classic Loons “no comment.” United does plan to release updated renderings after the season and one would expect they might offer comment at that time.
Architectural renderings are constantly changed and revised, but what we see in these images is said to be quite close to what will be erected on the site. Regardless, these new renderings — particularly the roof change — signal a not-insignificant change for fans.
The good news is that this change does not seem to be a major one (particularly if you compare it to DC United’s endless stadium morass). But for those who will sit on the north end, being exposed to the Minnesotan weather would certainly be a significant change.
Fans can only speculate at the possible reason for the change, whether it is an adjustment of scope, cost-saving, or part of a larger future plan. And in the absence of comment, speculate away in the comments below.

Leave a Reply