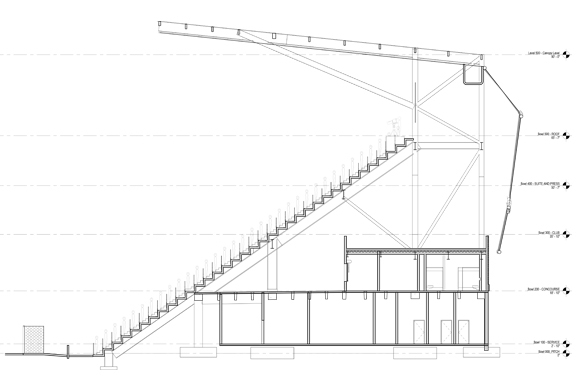Earlier this week, FiftyFive.One confirmed new details on Minnesota United FC’s stadium. Since publishing that information, we have been granted an exclusive first look at the architect’s plans for the supporters section. Bruce Miller, the stadium’s lead architect at Kansas City-based Populous, was kind enough to share a cross section through the safe standing area behind the stadium’s south goal.
What’s shown in this drawing should be considered schematic – not final – according to Miller, but it still tells us a great deal about the design.
Here are a few key takeaways for Minnesota fans:
- This stand will be big – very big. To accommodate 3,000 Minnesota United fans in one single tiered stand, the section will be some 34 rows tall at its peak. By comparison, renderings of Orlando City’s new stadium show a stand of 30 rows.
Those standing in the first row will be just 21 feet from the goal line.
- Despite this large size, fans will be incredibly close to the action. Those standing in the first row will be just 21 feet from the goal line. That may not sound like a small distance, but go ahead and measure it out in your back yard this weekend; you’ll be surprised. Even those up in row 34 will be within 125 feet of the field.
- The main seating bowl of San Jose’s Avaya Stadium, designed by HOK, has been cited as one of the steepest in the Major League Soccer at 30 degrees. Populous’ design for Minnesota’s supporters section is significantly steeper, measuring just shy of 35 degrees according to this drawing. The impressively steep rake of the stand keeps the stadium compact and will give fans a unique perch from which to watch the game.
- The first row of the supporters section will actually be slightly below the level of the pitch itself, a feature of many traditional English stadiums. As a result, the players’ view from the field will be that of a human, not concrete, wall behind the goal. Liverpool’s famous Kop stand is perhaps the most well known example of the below-pitch level supporters section arrangement.

Close up of the first few rows of Minnesota’s supporters section. Courtesy: Populous
- The roof canopy, as shown, would fully cover 27 rows, leaving only the first seven exposed to the elements. The canopy, along with the vertical skin that wraps the exterior of the building, will also help keep noise contained within the stadium and enhance the overall sense of enclosure. All three of these positive side effects will be a welcome change from the exposed bleachers of the National Sports Center, the club’s current home.
- The concourse level sits 18’-10” above the pitch and there appears to be a bank of concessions and restrooms directly behind the supporters section. Above the restrooms is an unnamed area. Use of this area is not specifically called out, but the structure shown in the drawing, along with the presence of half-walls at its edges, suggests that this will be usable space.
Additional details are sure to emerge in the coming weeks. Be sure to check FiftyFive.One regularly for more updates.

Leave a Reply